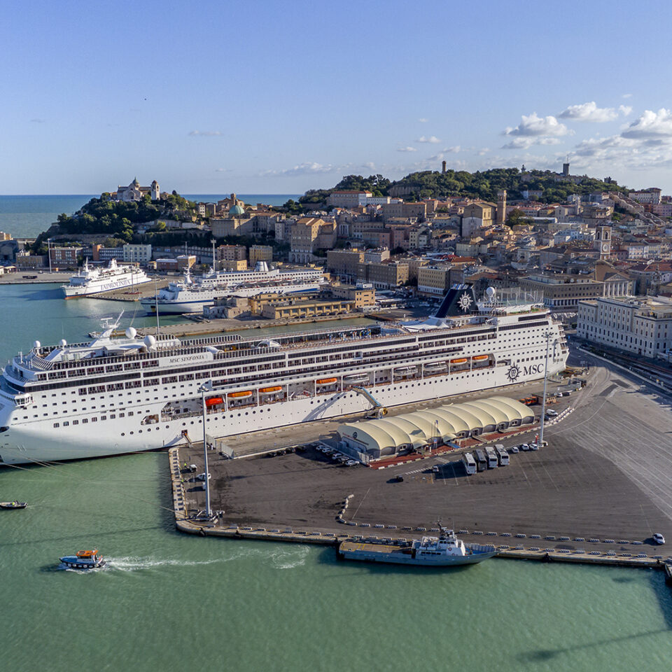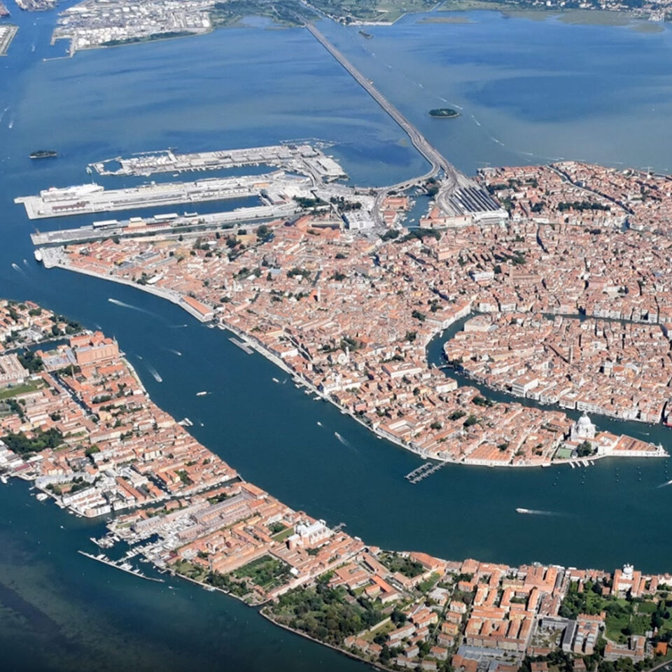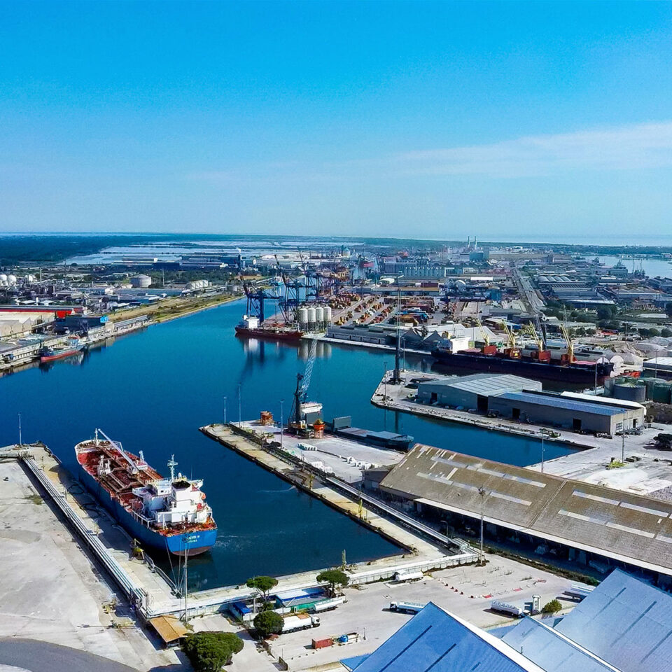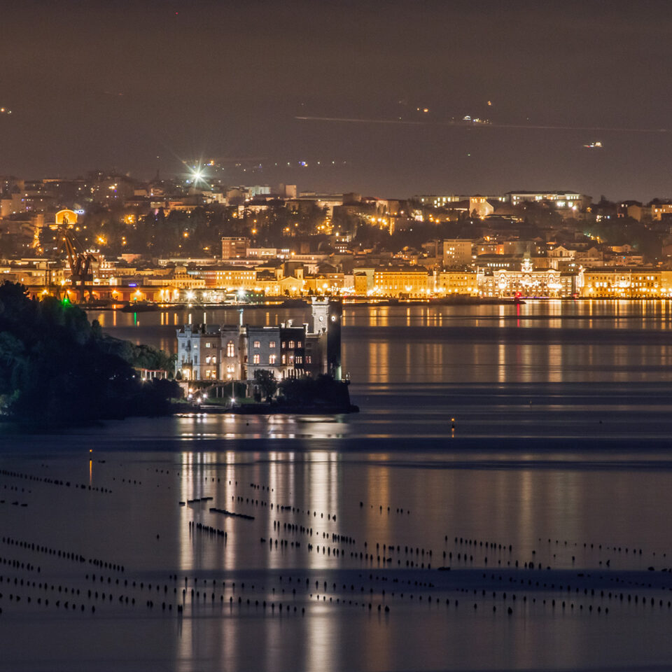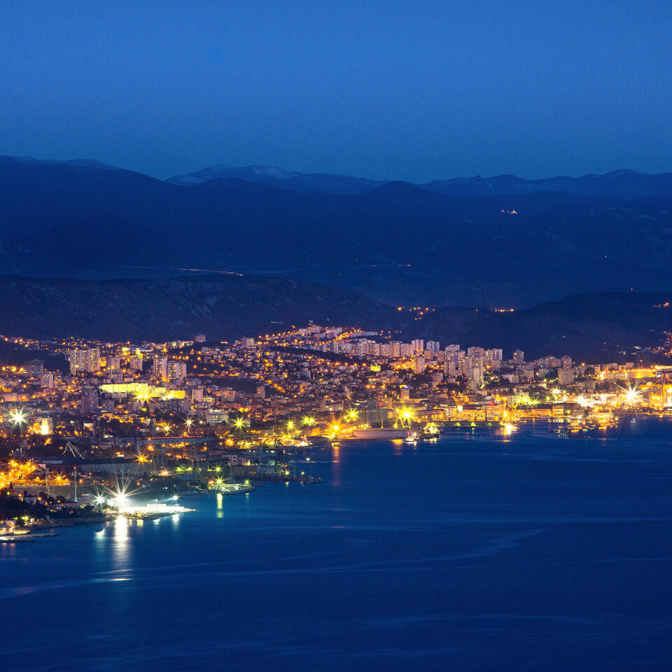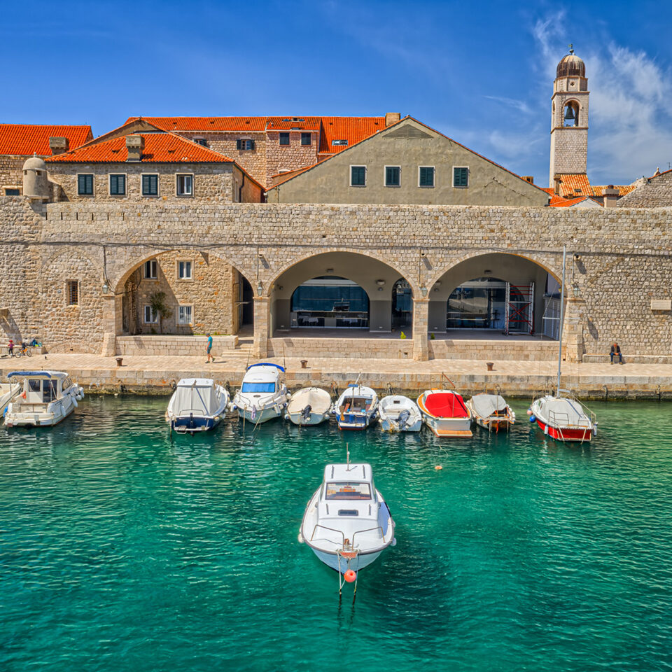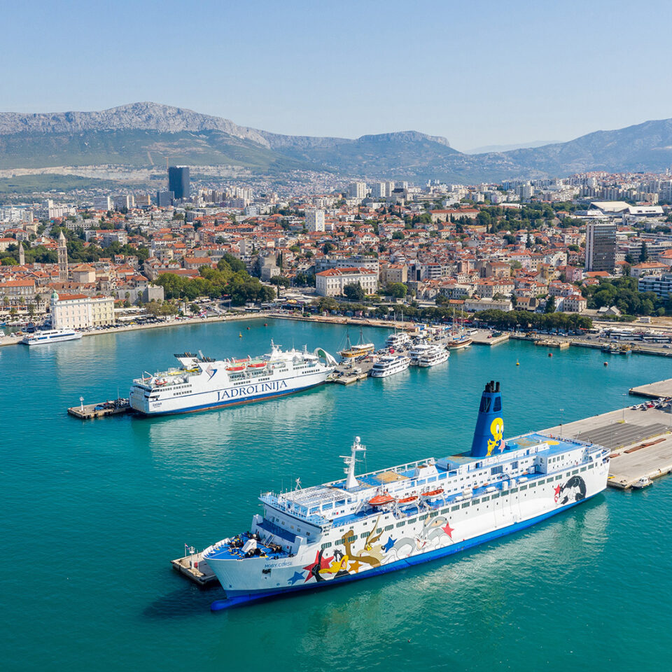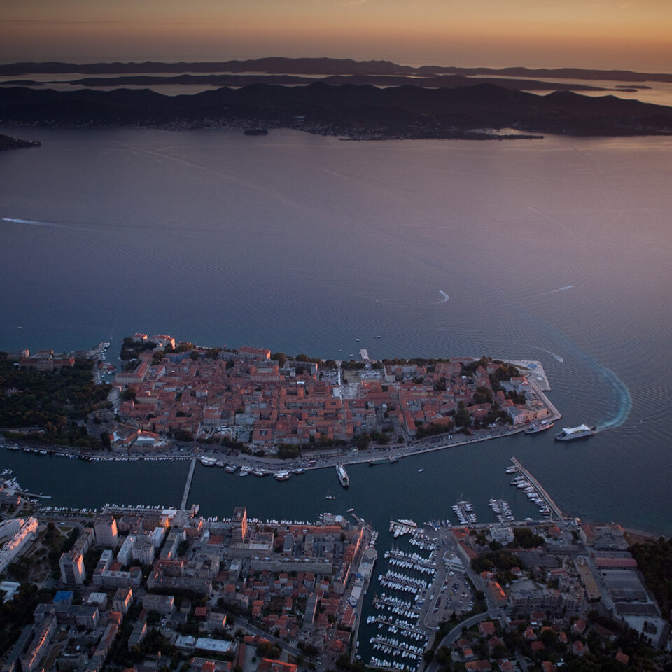

CITY WALL TOWARDS THE SOUTHERN PART OF THE CITY HARBOUR
City wall towards the southern part of the city harbor
In 1470, a decision was made to build a new defensive wall on the southern part of the city harbor, stretching from the Tower on Muo (Utvrda na Mulu), through Ponta Gate (Vrata od Ponte), to the Rector’s Palace. On this site, there used to be an older city wall against which private houses were leaned, and along the northern stretch of the wall, small arsenals were added.
Traces of the openings facing the sea can still be seen at ground level on the northern facades of the current houses on Damjan Juda Street. Since low, ground-level arsenals along the coastline posed a constant threat to the security of the city and harbor, as the enemy could easily climb the city wall, the authorities therefore, in the 13th and 14th centuries, as the defensive system wasn’t developed yet, allowed property owners to purchase parts of the city wall to expand their houses and add upper floors to the arsenals. Special provisions were made regarding the size and number of openings, and applications for the construction and design of terraces on top of the houses were also approved, provided they would be used for the defense of the city and harbor. Property owners of the houses along the wall were not allowed to be present at the council when deciding on the construction of the new wall.
The construction of the new wall began in 1475 and was completed in 1477, increasing the security of the harbor. A decision was made to remain a street, 5 cubits wide (2.56 meters) between the old and the new wall, and with its construction, the present-day Damjan Juda Street was regulated. It was decided that the wall would be 8 meters high and 2.5 meters wide; it ended with a crenellated parapet for gunports, while cannon embrasures were made at the base, the traces of which, though filled in, are still visible on the outer wall today.
In this part of the harbor, in front of the city wall, along the stretch from the Tower on Muo (kula na Mulu) to the Ponta Gate (Vrata od Ponte), a stone coast was built, replacing the previously wooden one. The height of the city wall towards the harbor was later slightly lowered, and the crenelation was designed with a strong parapet and cannon embrasures, and in this form, it has been preserved to this day.
At the end of the 19th century, a small door was cut into the wall for the purpose of connecting the harbor with the city district of Pustjerna.







