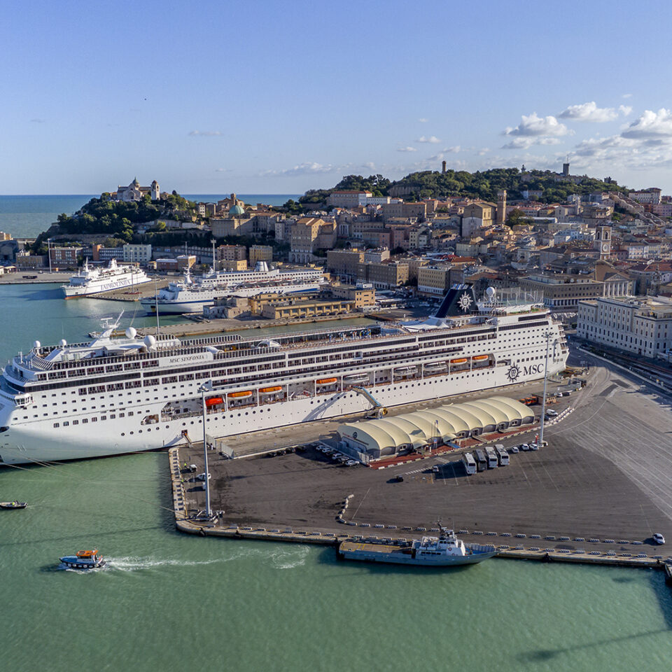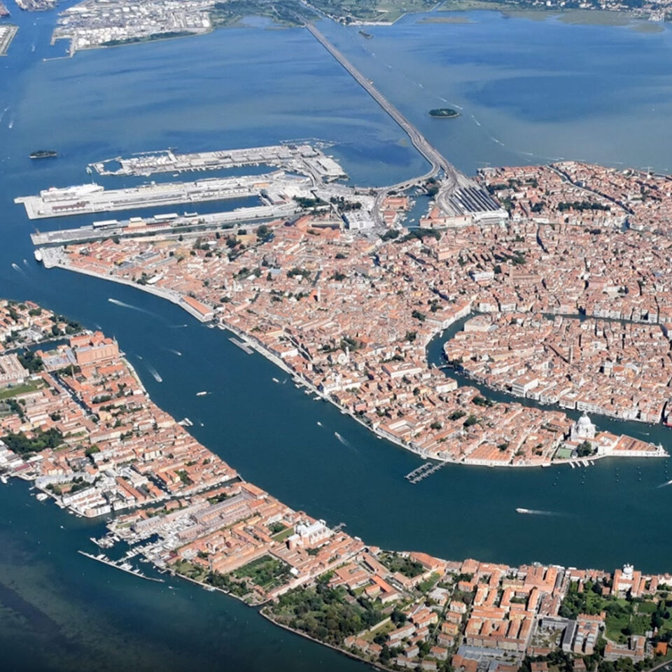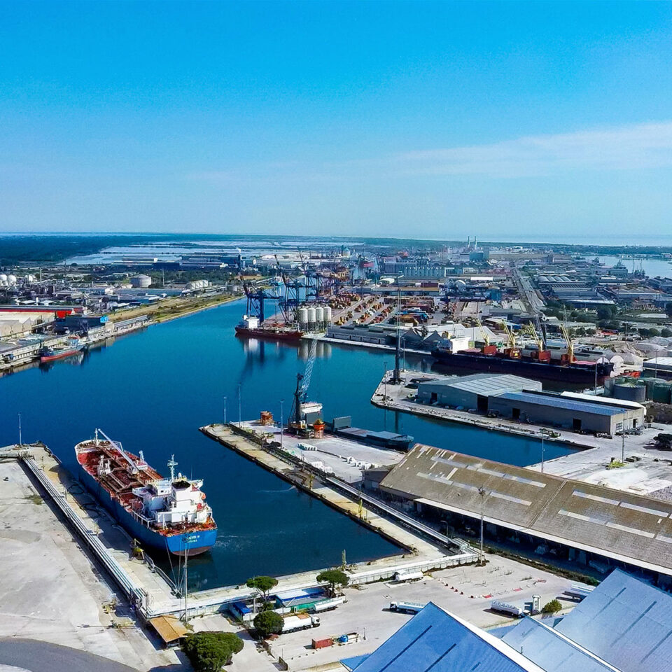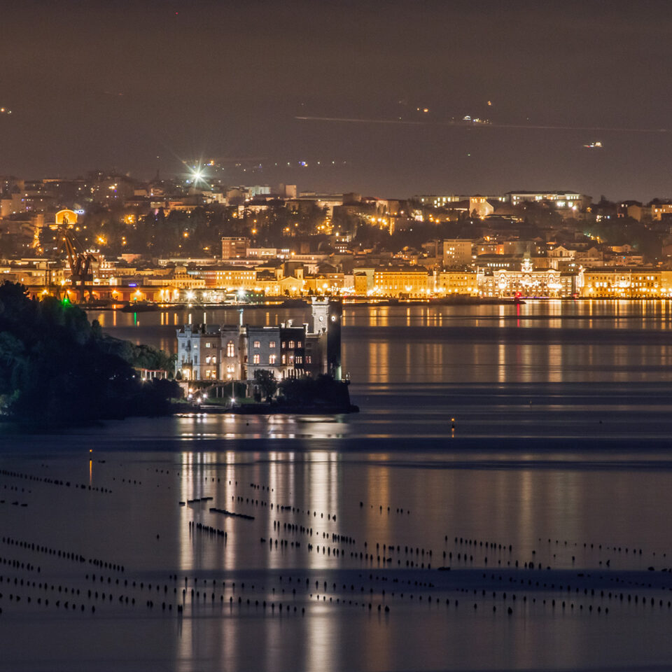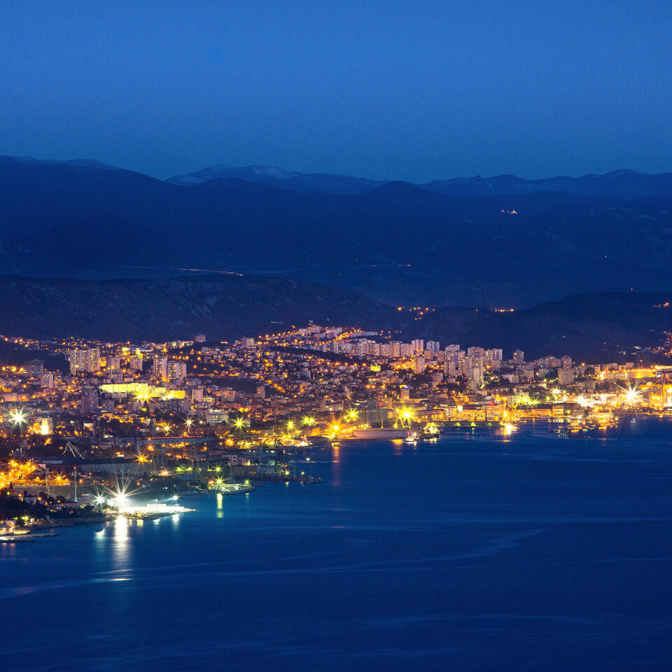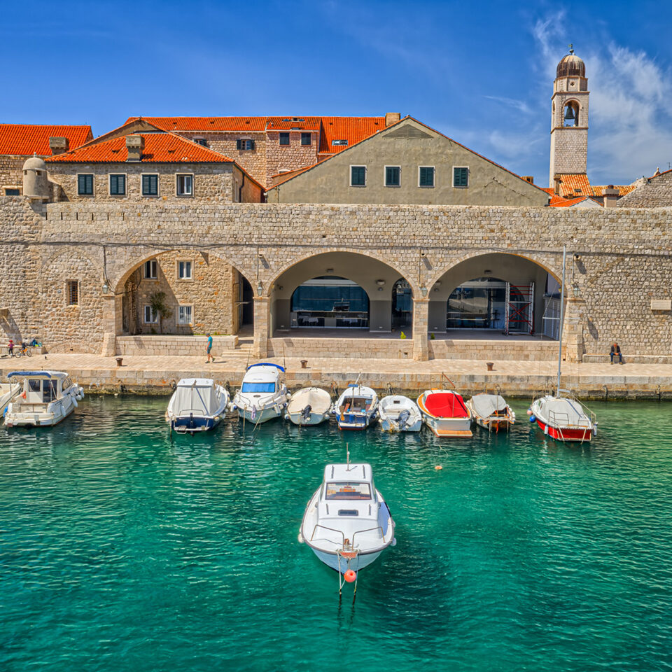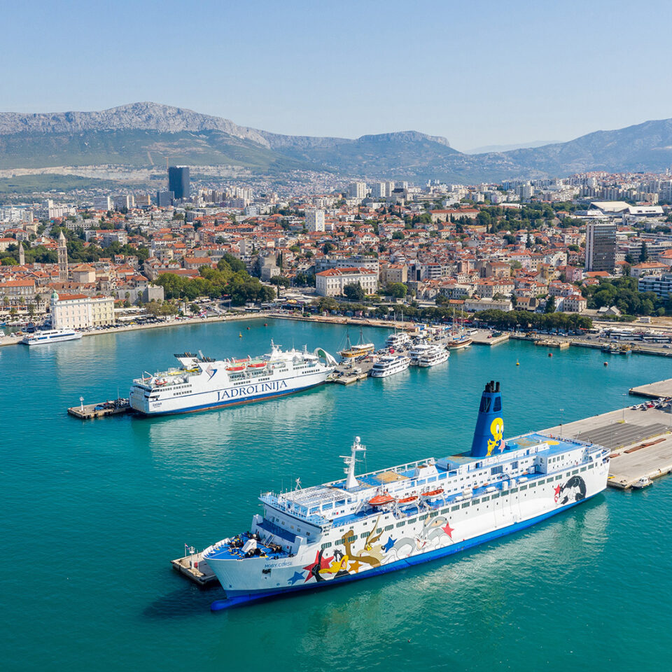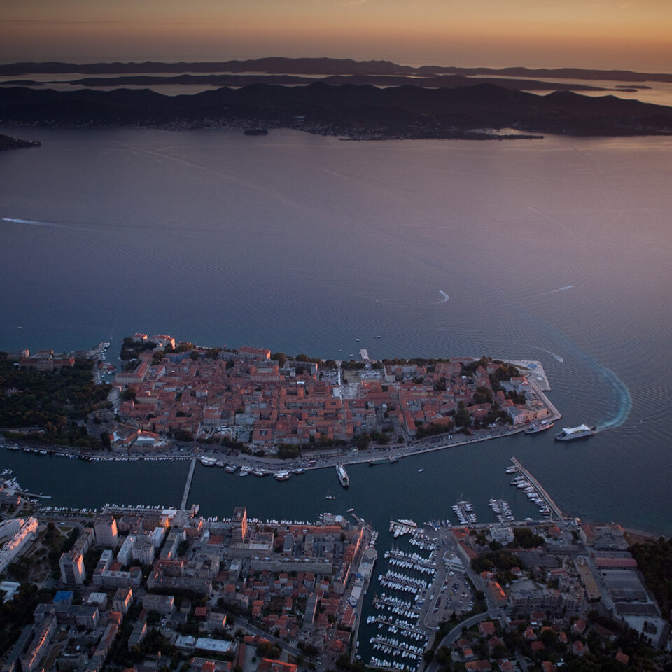

ST. JOHN’S FORTRESS
St John’s fortress is located at the far southeast part of the city harbour. It was named after the church of St. John, which was located along the south eastern stretch of the city wall. In the past, this impressive fortress protected the entrance to the city harbour and was one of the most important defensive fortifications of the city. The history of the fortress’s construction, from a late medieval rectangular tower to a massive and complex early modern fortress of irregular shape, can be traced through preserved records. With the arrival of firearms in Europe, a new era began in the approach to and method of constructing fortifications and the defence system in Dubrovnik. By the mid-14th century, this led to fortresses and city walls being adapted to the new style of warfare. In 1346, a decision was made to begin construction of a tower made of stone and lime on the dock (Muo), named The Tower on Muo (Kula od Mula). By the same decision, it was determined to create a chain to close off the harbour, stretching from the St. Luke’s Tower to the dock (Muo). The following year, it was decided to pile up the large stones to protect north eastern base and the foundations of the new tower from the impact of strong waves. At the end of 1350, battlements were installed on the tower, and crenelations with wooden shutters on the walls were also constructed. By the decision from 1360, a gate was opened to allow access to Muo, where building materials such as lime and stone were unloaded during nice weather. A gate keeper was appointed to strictly control passage through this strategic point, and the improvement works continued thereafter.
In first half of 15th century the Tower on Muo, as the main defensive point of the harbour, was further fortified for better security. Around 1420, a house for the harbour chain guard was built next to the northern wall of the tower. It is assumed that at that time the city harbour dock was expanded and extended, as the method of fastening the chain was changed. In 1448, it was decided to dislocate the winch for tightening the chain from Tower on Muo to the chain guard’s house. In the mid-15th century, triple stone corbels were installed on the tower to support crenelation and four-sided roof. Around the tower and the chain guard’s house, a semi-circular fortification was built, which in documents is called a “guardian turret” and the interior of the tower was paved and used as millet storage. At the end of the 15th century, the wall of the turret and other adjacent walls were reinforced by thickening, and then the entire space between structures at Muo and semi-circular turret, as well as the space between the outer connecting walls and the semi-circular wall of St. John’s Tower, was vaulted, which enabled the formation of an elevated platform for cannons. The Tower on Muo was built as a tall Gothic tower with developed crenelation on corbels and a four-sided roof. This tower is entirely integrated into the volume of today’s St. John Fortress, and the western façade of today’s fort, two vertical points clearly marking its position. With the construction of this stone tower on Muo and the installation of the harbour chain, control over harbour traffic was strengthened, and the south eastern part of the city was fortified.
On the city wall southern of the Tower on Muo there was Gundulic Tower. In preserved sources, it is mentioned in the early 14th century, while been mentioned by the chroniclers in second half of the 12th century as a fortification within the city walls for the control of the traffic and the defence of the harbour. It was named after its owner – the patrician Gundulic family. Together with other aristocratic towers, it had a defensive role on the city walls, and in 1346 it is listed in the inventory of watchtowers defending the harbour. Through this tower, an open space led to the stone dock Muo of the city harbour. In the 15th century, in archival documents, the tower was referred to as St. John’s Tower, named after nearby St. John’s church (nowadays Church of Our Lady of Carmel), by which the south eastern part of Pustjerna defensive wall was called the corner (ang.” karmen”), walls or the barbican of St. John. In 1500 works began on St John’s barbican, when, according to Paskoje Miličević’s design, the existing four-sided tower was replaced by large semi-circular tower, followed by the construction of a polygonal bastion in front of it, connected to the nearby semi-circular fortification on Muo.
In the period from 1552 to 1557, extensive works were in progress on construction of the current Fortress of St. John. In these upgrades, the walls of both turrets were elevated to the height of the towers and then joined to the towers by strong arches. Thus, the two towers – the Tower on Muo (Kula na Mulu) and the Tower of St. John – along with their outer walls, were joined in a unified defensive structure, forming a complex new compound officially named the Fortress of St. John on Muo (Tvrđava sv. Ivana na Mulu). The interior of the fortress comprised a ground floor and a tall upper floor, with a series of cannon openings on the facades, stretching from sea level up to the crenellations, all reinforced with by a strong parapet. It was adorned with simple round stone windows and the monumental dome of St. Blaise, a piece of art of the French master Jacob de Spinis and the stonemason Vicko Lujev from Korcula island.
There was a bell on the top of the Fortress. In 1611, the decision was made to close the harbour during the night, according to which, after the ringing of the bell at the first hour of the night, no ship was allowed to enter the harbour nor to move within the harbour.
Over time, the fortification underwent minor modifications in the aim of the modernity, with the most significant interventions carried out at the end of the 19. century during the Austrian administration. The Fortress was then converted into the military quarter, and adaptation works were carried out – the upper floor was divided into two levels connected by a staircase, high windows were opened at the place of cannon embrasures on the façade, while the terrace on the crenellations was elevated to accommodate the artillery of the time. In an earthquake that struck Dubrovnik area in 1979, the Fortress of St. John was severely damaged resulting in dangerous structural damage to the vaulted constructions and walls. From 1982 to 1985, a systematic restoration of the object was carried out. Today, this unique monumental example of fortification architecture houses the aquarium on the ground floor and the Maritime museum on the upper floors.







